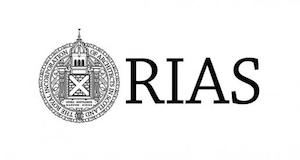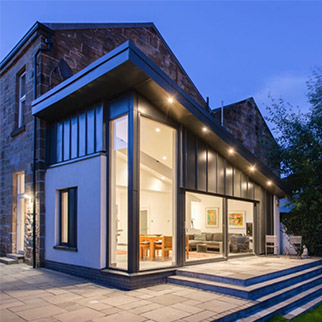ARCHITECTS GLASGOW
Coogan Architects are an architectural practice that specialise in residential and domestic projects in Glasgow. This includes new build houses, extensions, conversions and alterations. We deliver a friendly, professional and comprehensive service to our clients, regardless of project size or complexity.
We produce creative and unique design solutions through well considered and imaginative architecture. We work closely with each client to understand their needs and ambitions and we aspire to exceed their expectations, helping to meet their design, budget and programme requirements.
We are regulated by the ARB (Architects Registration Board) and members of the Royal Institute of British Architects and the Royal Incorporation of Architects in Scotland.
- Measured surveys of existing properties.
- Preparation and development of initial design ideas.
- Preparation of Planning Applications.
- Production of construction drawings and detailed specifications.
- Preparation of Building Warrant Applications.
- Preparation and issuing of tender packages to contractors.
- Assessing and comparing returned tenders.
- Preparation of building contracts.
- Regular or ad hoc site inspections to assess quality of built work.
- Preparation of snagging lists.
WORK WITH US
We are fully insured and carry Professional Indemnity Insurance.
We offer a fixed fee service so you know from the outset what the costs will be.
Please call us today on 0141 374 0392 to discuss your project and arrange an initial design consultation.
TYPES OF PROJECTS
House Extensions
Whether you are just looking for a practical way to create more room in your home or wish to create new and exciting spaces, we are highly experienced in delivering house extension projects regardless of size or budget.
From a small addition to a substantial transformation, we can expertly guide you through the process from inception to completion.
We have a passion for design which is reflective in our work. We care deeply about our projects and ensure, by way of detailed and robust technical drawings, quality of design is carried through into the finished built product.
New Build Homes
Coogan Architects have designed many new build homes and can advise on site choice and layout, budget preparation, design options, planning guidance and restrictions, material and construction options including methods of sustainability.
Internal Alterations
Sometimes, all it takes is the reconfiguration of space to produce the optimum layout. From the removal of walls to create open-plan living, introduction of additional natural daylight or views/access to the garden; all can be created or enhanced by simple or more substantial alterations.
Attic Conversions
An existing roof space can be a useful and cost effective way of creating additional space within your home. We can help you identify whether your attic can easily be converted and creatively advise on potential layouts, ideal stair locations and the potential use of rooflights or dormer windows.
Garage Conversions
Garages are less likely to be used to park cars and many homeowners feel this additional space is best suited to create cost-effective habitable accommodation as an extension to their home. We can advise on design and technical issues to ensure a successful garage conversion project that integrates itself perfectly with your existing home.
MEET the TEAM

Barry Coogan
Chartered Architect/Director

Iain Cameron
Chartered Architect

Emma Poulton
Part 2 Architectural Assistant

Lauren McKinnon
Part 1 Architectural Assistant

Euan Herbert
Part 1 Architectural Assistant
Find out more About us





